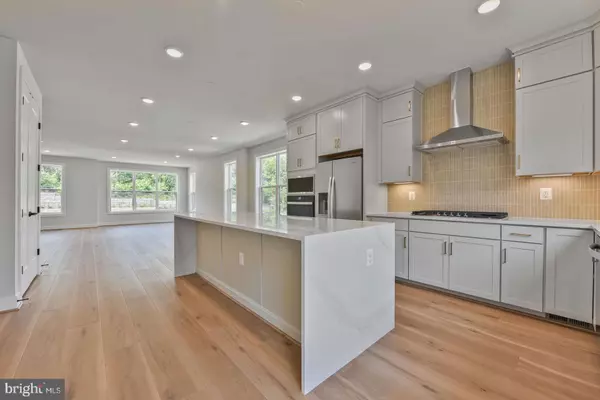Bought with Suzanne Kovalsky • Corcoran McEnearney
1605 FELLOWSHIP SQ Reston, VA 20190

UPDATED:
Key Details
Sold Price $1,073,893
Property Type Townhouse
Sub Type End of Row/Townhouse
Listing Status Sold
Purchase Type For Sale
Square Footage 2,273 sqft
Price per Sqft $472
Subdivision None Available
MLS Listing ID VAFX2237068
Sold Date 08/15/25
Style Other
Bedrooms 3
Full Baths 2
Half Baths 1
HOA Fees $175/mo
HOA Y/N Y
Year Built 2025
Annual Tax Amount $4,221
Tax Year 2025
Lot Size 1,965 Sqft
Acres 0.05
Lot Dimensions 0.00 x 0.00
Property Sub-Type End of Row/Townhouse
Source BRIGHT
Property Description
Location
State VA
County Fairfax
Zoning 372
Interior
Interior Features Dining Area, Combination Kitchen/Dining, Walk-in Closet(s), Floor Plan - Open, Family Room Off Kitchen, Kitchen - Island
Hot Water Tankless
Heating Forced Air
Cooling Central A/C
Equipment Dishwasher, Disposal, Refrigerator, Built-In Microwave, Cooktop, Humidifier
Fireplace N
Appliance Dishwasher, Disposal, Refrigerator, Built-In Microwave, Cooktop, Humidifier
Heat Source Natural Gas
Exterior
Exterior Feature Deck(s)
Parking Features Garage - Front Entry
Garage Spaces 2.0
Water Access N
Accessibility None
Porch Deck(s)
Attached Garage 2
Total Parking Spaces 2
Garage Y
Building
Story 3
Foundation Slab
Sewer Public Sewer
Water Public
Architectural Style Other
Level or Stories 3
Additional Building Above Grade, Below Grade
New Construction Y
Schools
School District Fairfax County Public Schools
Others
Pets Allowed Y
Senior Community No
Tax ID 0172 46 0015
Ownership Fee Simple
SqFt Source Assessor
Special Listing Condition Standard
Pets Allowed No Pet Restrictions

GET MORE INFORMATION




