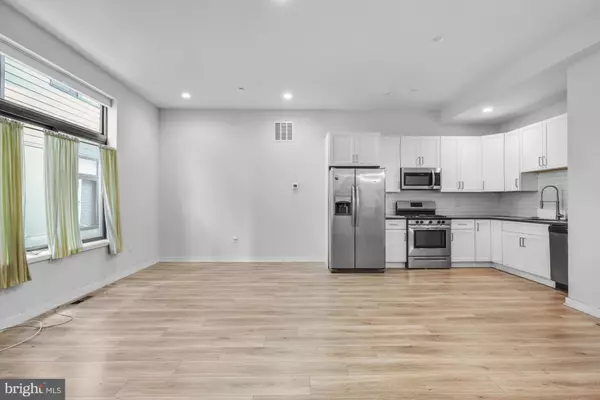385 MARTIN ST #1R Philadelphia, PA 19128

UPDATED:
Key Details
Property Type Single Family Home, Condo
Sub Type Unit/Flat/Apartment
Listing Status Active
Purchase Type For Rent
Square Footage 3,592 sqft
Subdivision Manayunk
MLS Listing ID PAPH2534714
Style Unit/Flat,Contemporary
Bedrooms 1
Full Baths 1
Half Baths 1
HOA Y/N N
Year Built 2017
Lot Size 3,592 Sqft
Acres 0.08
Lot Dimensions 26.00 x 142.00
Property Sub-Type Unit/Flat/Apartment
Source BRIGHT
Property Description
Welcome to 385 Martin St #1R, a spacious 1 bedroom, 1.5 bathroom bi-level unit features in-unit laundry, central A/C, and a walk-in closet. The main level features a large open common area with recessed lighting and a half bath for convenience. Your modern kitchen boasts white shaker cabinets and a full lineup of sleek stainless steel appliances. Head downstairs to the lower level where you'll discover a wide hallway with storage under the stairs, a full bathroom, and a generously sized bedroom with a walk-in closet. Call today!
Lease Terms:
Generally, 1st month, 12th month, and 1 month security deposit due at, or prior to, lease signing. Other terms may be required by Landlord. $55 application fee per applicant. Pets are conditional on owner's approval and may require an additional fee, if accepted. (Generally, $500/dog and $250/cat). Off-street parking, when available, is an additional $200/month per spot. Tenants responsible for: electricity, gas, cable/internet, and a $45/month flat water fee. Landlord Requirements: Applicants to make 3x the monthly rent in verifiable net income, credit history to be considered (i.e. no active collections), no evictions within the past 4 years, and must have a verifiable rental history with on-time rental payments. Exceptions to this criteria may exist under the law and will be considered.
Location
State PA
County Philadelphia
Area 19128 (19128)
Zoning RSA5
Rooms
Other Rooms Living Room, Dining Room, Primary Bedroom, Kitchen
Basement Full, Unfinished, Outside Entrance
Interior
Interior Features Bathroom - Walk-In Shower, Recessed Lighting, Walk-in Closet(s), Floor Plan - Open
Hot Water Natural Gas
Heating Forced Air
Cooling Central A/C
Flooring Wood, Tile/Brick, Laminated
Equipment Built-In Microwave, Dishwasher, Oven/Range - Gas, Refrigerator, Stainless Steel Appliances, Washer/Dryer Stacked
Furnishings No
Fireplace N
Appliance Built-In Microwave, Dishwasher, Oven/Range - Gas, Refrigerator, Stainless Steel Appliances, Washer/Dryer Stacked
Heat Source Natural Gas
Laundry Washer In Unit, Dryer In Unit
Exterior
Water Access N
Accessibility None
Garage N
Building
Lot Description Rear Yard
Story 4
Unit Features Garden 1 - 4 Floors
Foundation Permanent
Sewer Public Sewer
Water Public
Architectural Style Unit/Flat, Contemporary
Level or Stories 4
Additional Building Above Grade, Below Grade
New Construction Y
Schools
School District Philadelphia City
Others
Pets Allowed Y
Senior Community No
Tax ID 881106710
Ownership Other
SqFt Source Assessor
Miscellaneous None
Horse Property N
Pets Allowed Dogs OK, Cats OK

GET MORE INFORMATION




