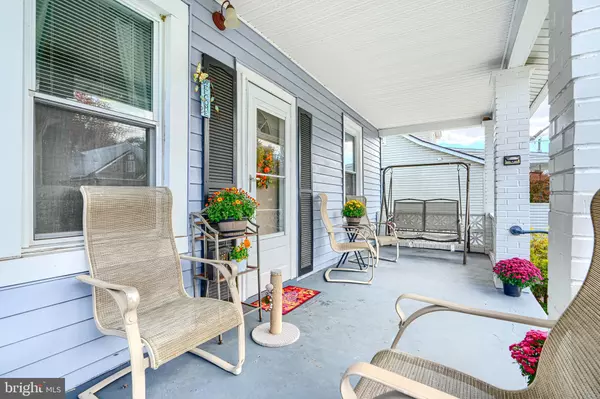3040 WOODSIDE AVE Baltimore, MD 21234

UPDATED:
Key Details
Property Type Single Family Home
Sub Type Detached
Listing Status Active
Purchase Type For Sale
Square Footage 2,180 sqft
Price per Sqft $165
Subdivision Woodside
MLS Listing ID MDBC2144834
Style Cape Cod
Bedrooms 4
Full Baths 3
HOA Y/N N
Abv Grd Liv Area 1,402
Year Built 1926
Annual Tax Amount $2,769
Tax Year 2025
Lot Size 9,750 Sqft
Acres 0.22
Lot Dimensions 1.00 x
Property Sub-Type Detached
Source BRIGHT
Property Description
Step inside to find a bright, open-concept main level filled with natural light and stylish finishes. The spacious living and dining areas flow seamlessly into an upgraded kitchen, featuring granite countertops, stainless steel appliances, and plenty of cabinet space. The laundry and mudroom is beyond the kitchen on the way to the backyard and/or deck. Also, the main floor also has 2 bedrooms and 1 full bath.
Retreat upstairs to two (2) generously sized bedrooms and a beautifully updated bathroom with a tile shower. The fully finished basement adds versatile living space—perfect for a family room, home office, or guest suite—with a full bath and walk-out access.
Enjoy peace of mind knowing this home has been meticulously maintained and recently improved:
New architectural roof (2020).
New double-pane windows (2019)
New HVAC and hot water heater (2025)
French drain and 2 sump pump systems (2020)
Fresh insulation for year-round efficiency (2025) Outside, a large level fenced in rear yard and deck offers plenty of room for gardening, entertaining, or play, while the private driveway provides off-street parking for 3 vehicles. Located near shopping, dining, parks, and major commuter routes, this home combines suburban tranquility with urban convenience. Don't miss your chance to own this thoughtfully updated gem—schedule your private tour today!
Location
State MD
County Baltimore
Zoning RES
Rooms
Other Rooms Living Room, Dining Room, Primary Bedroom, Bedroom 2, Bedroom 3, Bedroom 4, Kitchen, Family Room, Laundry, Full Bath
Basement Daylight, Partial, Sump Pump
Main Level Bedrooms 4
Interior
Interior Features Ceiling Fan(s), Combination Dining/Living, Combination Kitchen/Dining, Entry Level Bedroom, Kitchen - Gourmet, Recessed Lighting, Upgraded Countertops, Wood Floors
Hot Water Electric
Cooling Central A/C
Flooring Vinyl, Wood, Laminated, Ceramic Tile
Equipment Dishwasher, Disposal, Dryer - Front Loading, Exhaust Fan, Oven/Range - Electric, Range Hood, Refrigerator, Water Heater, Washer
Fireplace N
Window Features Double Pane,Replacement
Appliance Dishwasher, Disposal, Dryer - Front Loading, Exhaust Fan, Oven/Range - Electric, Range Hood, Refrigerator, Water Heater, Washer
Heat Source Electric
Laundry Main Floor
Exterior
Exterior Feature Deck(s), Porch(es)
Garage Spaces 4.0
Utilities Available Cable TV, Electric Available
Water Access N
Roof Type Shingle
Street Surface Black Top
Accessibility None
Porch Deck(s), Porch(es)
Road Frontage City/County
Total Parking Spaces 4
Garage N
Building
Lot Description Rear Yard, Front Yard, SideYard(s)
Story 2.5
Foundation Block
Above Ground Finished SqFt 1402
Sewer Public Septic
Water Public
Architectural Style Cape Cod
Level or Stories 2.5
Additional Building Above Grade, Below Grade
Structure Type Dry Wall
New Construction N
Schools
School District Baltimore County Public Schools
Others
Senior Community No
Tax ID 04141408068800
Ownership Fee Simple
SqFt Source 2180
Acceptable Financing Conventional, FHA, FHA 203(k), VA
Listing Terms Conventional, FHA, FHA 203(k), VA
Financing Conventional,FHA,FHA 203(k),VA
Special Listing Condition Standard

GET MORE INFORMATION




