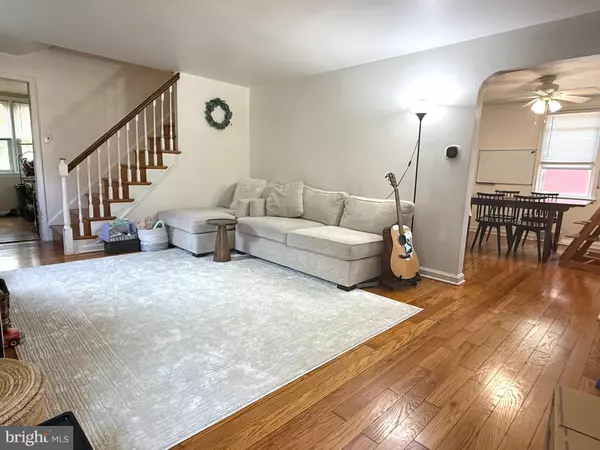Bought with Sherrie B Burlingham • BHHS Fox & Roach-Rosemont
For more information regarding the value of a property, please contact us for a free consultation.
1510 WYNNEWOOD RD Ardmore, PA 19003
Want to know what your home might be worth? Contact us for a FREE valuation!

Our team is ready to help you sell your home for the highest possible price ASAP
Key Details
Sold Price $500,000
Property Type Single Family Home
Sub Type Detached
Listing Status Sold
Purchase Type For Sale
Square Footage 1,494 sqft
Price per Sqft $334
Subdivision None Available
MLS Listing ID PAMC2155610
Sold Date 11/03/25
Style Colonial
Bedrooms 3
Full Baths 2
HOA Y/N N
Abv Grd Liv Area 1,494
Year Built 1940
Available Date 2025-09-24
Annual Tax Amount $6,535
Tax Year 2025
Lot Size 6,184 Sqft
Acres 0.14
Lot Dimensions 50.00 x 0.00
Property Sub-Type Detached
Source BRIGHT
Property Description
Don't miss this opportunity to own this 3 bedroom, 2 bath single home in a desirable location in Ardmore. South Ardmore Park is located in the back of this property! This home is super bright and spacious with a great floorplan. Beautiful oak hardwood floors throughout. The original kitchen has been well maintained and gives the new owners a chance to add personal touches. Large living room, formal dining room, laundry/flex room with a door to the backyard. There is a full bath room conveniently located next to the backyard. Upstairs, there's a huge primary bedroom. Two sunny bedrooms and a full bathroom. Great size of the front and back yard, each comes with poaches. Close to transportation, great restaurants and shops. This prime location cannot be beat. Selling due to relocation. Come visit! (The ideal closing date is 4th or 5th week of October.)
Location
State PA
County Montgomery
Area Lower Merion Twp (10640)
Zoning RES
Rooms
Other Rooms Living Room, Dining Room, Primary Bedroom, Bedroom 2, Bedroom 3, Kitchen, Laundry, Full Bath
Basement Full
Interior
Interior Features Wood Floors
Hot Water Natural Gas
Heating Forced Air
Cooling Central A/C
Flooring Hardwood
Equipment Oven - Single, Refrigerator
Fireplace N
Appliance Oven - Single, Refrigerator
Heat Source Natural Gas
Laundry Main Floor
Exterior
Exterior Feature Porch(es)
Parking Features Covered Parking
Garage Spaces 1.0
Water Access N
Roof Type Shingle
Accessibility None
Porch Porch(es)
Total Parking Spaces 1
Garage Y
Building
Story 2
Foundation Concrete Perimeter
Above Ground Finished SqFt 1494
Sewer Public Sewer
Water Public
Architectural Style Colonial
Level or Stories 2
Additional Building Above Grade, Below Grade
New Construction N
Schools
School District Lower Merion
Others
Senior Community No
Tax ID 40-00-68868-005
Ownership Fee Simple
SqFt Source 1494
Acceptable Financing Cash, Conventional, FHA, VA
Listing Terms Cash, Conventional, FHA, VA
Financing Cash,Conventional,FHA,VA
Special Listing Condition Standard
Read Less

GET MORE INFORMATION




