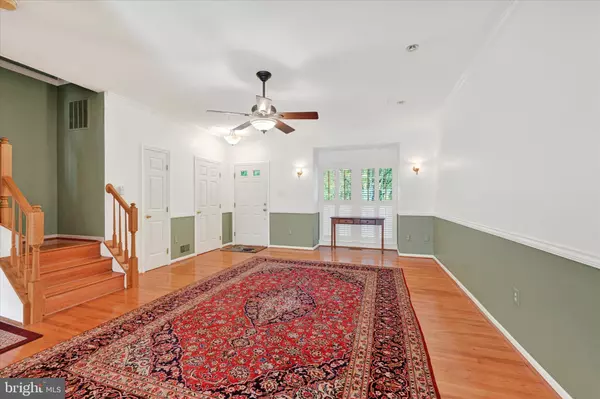Bought with Alvin Joseph Aluvathingal • ExecuHome Realty
For more information regarding the value of a property, please contact us for a free consultation.
9855 SHERWOOD FARM RD Owings Mills, MD 21117
Want to know what your home might be worth? Contact us for a FREE valuation!

Our team is ready to help you sell your home for the highest possible price ASAP
Key Details
Sold Price $350,000
Property Type Townhouse
Sub Type Interior Row/Townhouse
Listing Status Sold
Purchase Type For Sale
Square Footage 1,962 sqft
Price per Sqft $178
Subdivision Owings Mills
MLS Listing ID MDBC2142846
Sold Date 11/05/25
Style Colonial,Traditional
Bedrooms 3
Full Baths 2
Half Baths 2
HOA Fees $100/mo
HOA Y/N Y
Abv Grd Liv Area 1,412
Year Built 1998
Available Date 2025-10-10
Annual Tax Amount $3,095
Tax Year 2024
Lot Size 1,770 Sqft
Acres 0.04
Property Sub-Type Interior Row/Townhouse
Source BRIGHT
Property Description
Welcome to 9855 Sherwood Farm Road, a beautifully maintained 3-bedroom, 2 full and 2 half bath townhome offering comfort, style, and a peaceful setting in a desirable Owings Mills community.
The main level features gleaming hardwood floors throughout, a spacious living room filled with natural light, elegant sconces, plantation shutters, and a ceiling fan. The open dining area offers access to the rear deck—perfect for entertaining or relaxing while overlooking serene, state-preserved woods. The kitchen includes an island, abundant cabinetry, and plenty of counter space for cooking and storage. A convenient half bath completes this level.
Upstairs, you'll find three bedrooms including a lovely primary suite with hardwood flooring, vaulted ceilings, a walk-in closet, and an updated attached bathroom featuring custom cabinetry, beautiful tile work, and a soaking tub.
The lower level provides a spacious recreation room that walks out to the backyard, along with an additional half bath—ideal for a media room, office, or gym.
Tucked away in a quiet neighborhood surrounded by well-kept common areas and mature trees, this home offers both tranquility and convenience. Enjoy easy access to major routes, shopping, dining, and nearby parks while coming home to peaceful wooded views and a community that's exceptionally well maintained.
Location
State MD
County Baltimore
Zoning RESIDENTIAL
Rooms
Other Rooms Living Room, Dining Room, Primary Bedroom, Bedroom 2, Bedroom 3, Kitchen, Recreation Room, Primary Bathroom, Full Bath, Half Bath
Basement Fully Finished, Walkout Level, Windows
Interior
Interior Features Bathroom - Soaking Tub, Bathroom - Stall Shower, Bathroom - Tub Shower, Carpet, Ceiling Fan(s), Chair Railings, Combination Kitchen/Dining, Crown Moldings, Dining Area, Floor Plan - Open, Kitchen - Island, Primary Bath(s), Recessed Lighting, Walk-in Closet(s), Wood Floors
Hot Water Natural Gas
Heating Central
Cooling Central A/C
Flooring Hardwood, Carpet
Equipment Dryer, Washer, Cooktop, Dishwasher, Exhaust Fan, Microwave, Refrigerator, Oven - Wall
Fireplace N
Appliance Dryer, Washer, Cooktop, Dishwasher, Exhaust Fan, Microwave, Refrigerator, Oven - Wall
Heat Source Natural Gas
Exterior
Exterior Feature Deck(s)
Garage Spaces 2.0
Parking On Site 2
Water Access N
Accessibility None
Porch Deck(s)
Total Parking Spaces 2
Garage N
Building
Story 3
Foundation Permanent
Above Ground Finished SqFt 1412
Sewer Public Sewer
Water Public
Architectural Style Colonial, Traditional
Level or Stories 3
Additional Building Above Grade, Below Grade
New Construction N
Schools
School District Baltimore County Public Schools
Others
Senior Community No
Tax ID 04042200016869
Ownership Fee Simple
SqFt Source 1962
Special Listing Condition Standard
Read Less

GET MORE INFORMATION




