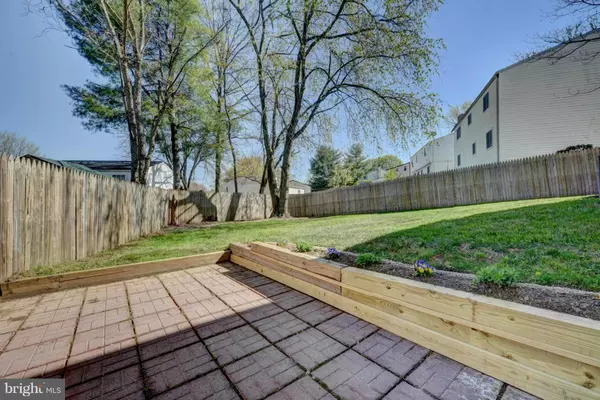Bought with Ronald E Chronister • Arista Real Estate
For more information regarding the value of a property, please contact us for a free consultation.
9435 MIRROR POND DR Fairfax, VA 22032
Want to know what your home might be worth? Contact us for a FREE valuation!

Our team is ready to help you sell your home for the highest possible price ASAP
Key Details
Sold Price $576,000
Property Type Single Family Home
Sub Type Detached
Listing Status Sold
Purchase Type For Sale
Square Footage 3,000 sqft
Price per Sqft $192
Subdivision Starlit Ponds
MLS Listing ID 1001910111
Sold Date 05/10/16
Style Colonial
Bedrooms 5
Full Baths 3
Half Baths 1
HOA Fees $53/ann
HOA Y/N Y
Abv Grd Liv Area 2,000
Year Built 1981
Available Date 2016-04-13
Annual Tax Amount $5,324
Tax Year 2015
Lot Size 5,894 Sqft
Acres 0.14
Property Sub-Type Detached
Source MRIS
Property Description
Must See Exclnt Locaton Cldsc No Quick fixes butifuly done head to toe renovtion Prstgious Woodson HS Pyramid walk to shopping & Schools New wndows New Doors New Drvwy Nw HrdwdFlr New Kitchen Applnces New Grante Cunters Bcksplsh New Wshr-Dryr Cmpltly Rnvtd Huge Master Bth Totly Rnvtd Othr Bths Wet Bar w/backspls All Closet Orgnzrs Mastr Walk-In Clset All New Lght Fxtrs Close to Rt 495,66 Move-in
Location
State VA
County Fairfax
Zoning 150
Rooms
Other Rooms Living Room, Dining Room, Primary Bedroom, Bedroom 2, Bedroom 3, Bedroom 4, Bedroom 5, Kitchen, Game Room, Family Room, Foyer, Breakfast Room, Laundry, Other, Utility Room
Basement Outside Entrance, Rear Entrance, Fully Finished, Walkout Level, Heated, Full, Daylight, Partial
Interior
Interior Features Breakfast Area, Kitchen - Table Space, Kitchen - Eat-In, Butlers Pantry, Kitchen - Gourmet, Combination Kitchen/Living, Dining Area, Upgraded Countertops, Primary Bath(s), Wet/Dry Bar, Wood Floors, Recessed Lighting, Floor Plan - Traditional
Hot Water Electric
Heating Heat Pump(s)
Cooling Central A/C
Equipment Dishwasher, Disposal, Dryer, Exhaust Fan, Microwave, Oven - Single, Oven/Range - Electric, Refrigerator, Water Heater, Washer
Fireplace N
Window Features Double Pane,ENERGY STAR Qualified,Wood Frame
Appliance Dishwasher, Disposal, Dryer, Exhaust Fan, Microwave, Oven - Single, Oven/Range - Electric, Refrigerator, Water Heater, Washer
Heat Source Electric
Exterior
Exterior Feature Brick, Patio(s), Porch(es)
Parking Features Garage - Front Entry
Fence Decorative, Fully, Rear
Water Access N
Roof Type Asphalt
Accessibility None
Porch Brick, Patio(s), Porch(es)
Garage N
Private Pool N
Building
Lot Description Cul-de-sac, Landscaping
Story 3+
Above Ground Finished SqFt 2000
Sewer Public Sewer
Water Public
Architectural Style Colonial
Level or Stories 3+
Additional Building Above Grade, Below Grade
New Construction N
Others
Senior Community No
Tax ID 58-3-16- -102
Ownership Fee Simple
SqFt Source 3000
Special Listing Condition Standard
Read Less

GET MORE INFORMATION




